175 Mesquite Drive, Early, Texas 76802
- $864,000
- 4
- BD
- 3
- BA
- 2,748
- SqFt
- List Price
- $864,000
- Price Change
- ▼ $15,000 1722650654
- MLS#
- 20639068
- Status
- ACTIVE
- Type
- Single Family Residential
- Style
- Single Detached
- Year Built
- 2006
- Construction Status
- Preowned
- Bedrooms
- 4
- Full Baths
- 2
- Half Baths
- 1
- Acres
- 10
- Living Area
- 2,748
- County
- Brown
- City
- Early
- Subdivision
- I F Rosseau, Survey 14, Abstract 801
- Number of Stories
- 1
- Architecture Style
- Traditional
Property Description
Welcome to a world of elegance and comfort in this stunning 4-bedroom, 3-bathroom residence on a 10-acre property with ag exemption! Boasting 2,748 sq ft of exquisite living space, this home is designed to cater to your every desire. The interior features expansive areas with 2 cozy fireplaces, gourmet kitchen, primary suite with an ensuite bathroom, and 3 additional well-appointed bedrooms ideal for family and guests. Outside, you’ll find a charming patio with a fireplace, refreshing pool and hot tub, and spacious 700 sq ft attached garage with a mini-split system. Ready for more? The exceptional amenities include a remarkable 3,200 sq ft shop with a 16-car carport! The shop has a full bath and a septic system. Acreage with a tank and abundant deer is ideal for livestock or recreational use. Nestled within the Early ISD, this property blends the tranquility of country living with the convenience of nearby amenities. Seize this unique opportunity to own a piece of paradise!
Additional Information
- Agent Name
- Camila Cagle
- Unexempt Taxes
- $8,296
- HOA
- No HOA
- Other Equipment
- Fuel Tank(s)
- Amenities
- Fireplace, Pool
- Main Level Rooms
- Utility Room, Bedroom, Bedroom-Primary, Bath-Full, Bath-Primary, Living Room, Dining Room, Bath-Half, Kitchen
- Lot Size
- 435,600
- Acres
- 10
- Lot Description
- Acreage, Agricultural, Brush, Cleared, Interior Lot, Landscaped, Level, Many Trees, Mesquite, Oak, Pasture, Tank/ Pond
- Soil
- Unknown
- Subdivided
- No
- Interior Features
- Built-in Features, Cable TV Available, Cathedral Ceiling(s), Chandelier, Eat-in Kitchen, Granite Counters, High Speed Internet Available, Kitchen Island, Open Floorplan, Pantry, Tile Counters, Walk-In Closet(s)
- Flooring
- Concrete
- Foundation
- Slab
- Roof
- Composition
- Stories
- 1
- Pool
- Yes
- Pool Features
- Gunite, In Ground, Outdoor Pool, Pool Sweep, Pump, Separate Spa/Hot Tub, Water Feature, Waterfall
- Pool Features
- Gunite, In Ground, Outdoor Pool, Pool Sweep, Pump, Separate Spa/Hot Tub, Water Feature, Waterfall
- Fireplaces
- 3
- Fireplace Type
- Brick, Dining Room, Double Sided, Gas Logs, Living Room, Outside, Propane, Raised Hearth, Stone, Wood Burning
- Street Utilities
- Asphalt, Cable Available, City Water, Community Mailbox, Gravel/Rock, Individual Water Meter, Outside City Limits, Phone Available, Private Sewer, Propane, Septic
- Heating Cooling
- Central, Electric, Fireplace(s), Gas Jets, Propane
- Exterior
- Covered Patio/Porch, Rain Gutters, Lighting, Private Entrance, Private Yard, Storage
- Construction Material
- Brick, Concrete, Rock/Stone, Stucco, Wood
- Garage Spaces
- 2
- Carport Spaces
- 15
- Parking Garage
- Circular Driveway, Concrete, Covered, Direct Access, Driveway, Garage, Garage Door Opener, Garage Double Door, Garage Faces Rear, Gravel, Heated Garage, Inside Entrance, Kitchen Level, Lighted, Off Street, On Site, Parking Pad, Paved, Private
- Road Frontage Desc
- County Road
- School District
- Early Isd
- Elementary School
- Early
- Middle School
- Early
- High School
- Early
- Possession
- Closing/Funding
- Number of Stock Tanks
- 1
- Number of Water Meters
- 1
- Present Use
- Agricultural, Residential, Sheep/Goats, Single Family
- Proposed Use
- Agricultural, Grazing, Horses, Hunting/Fishing, Investment, Livestock, Pasture, Poultry, Ranch, Recreational, Residential, Sheep/Goats, Single Family, Timber
- Possession
- Closing/Funding
- Ag Exemption
- Yes
- Restrictions
- Deed
- Easements
- Utilities
Mortgage Calculator
Listing courtesy of Camila Cagle from Ann Jones Real Estate. Contact: 325-646-1500




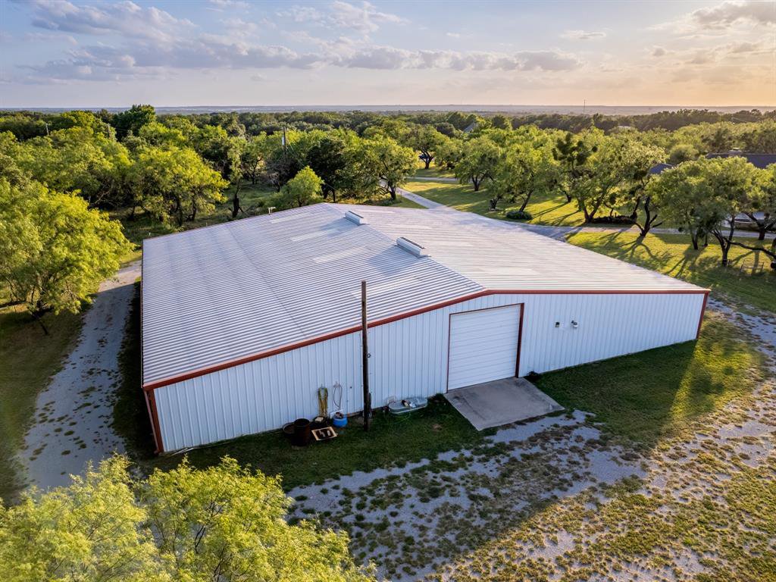


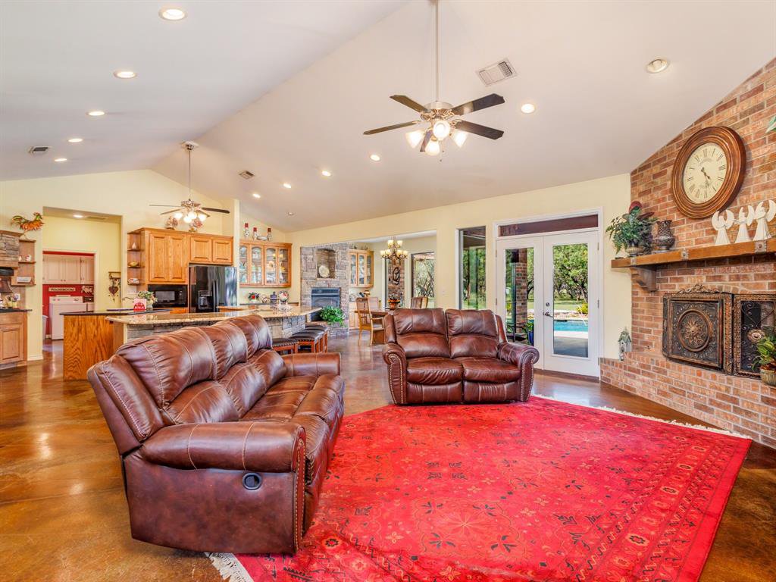
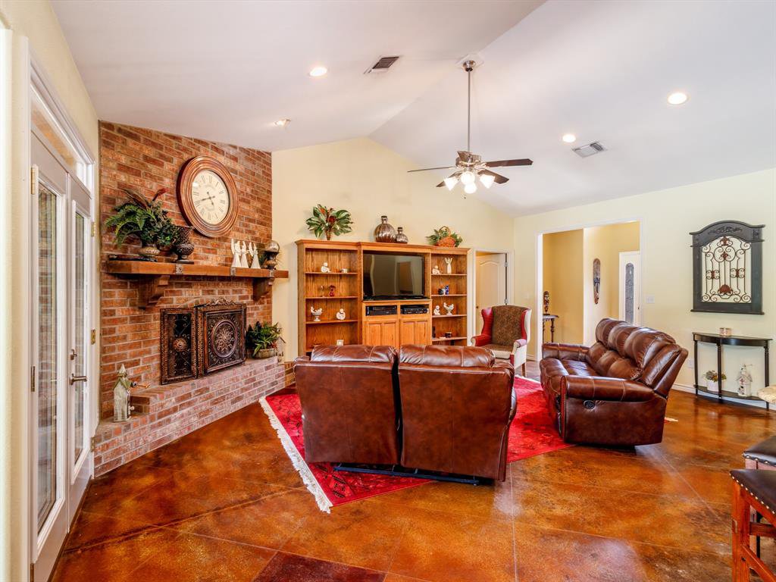




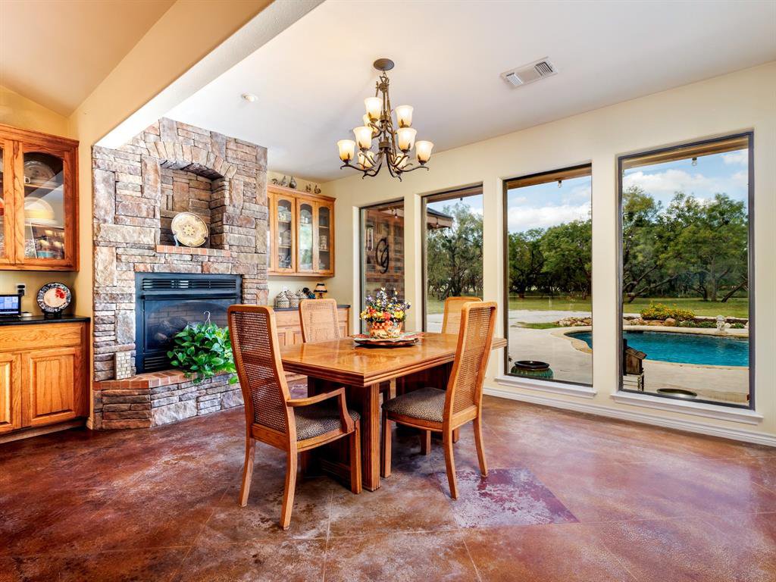







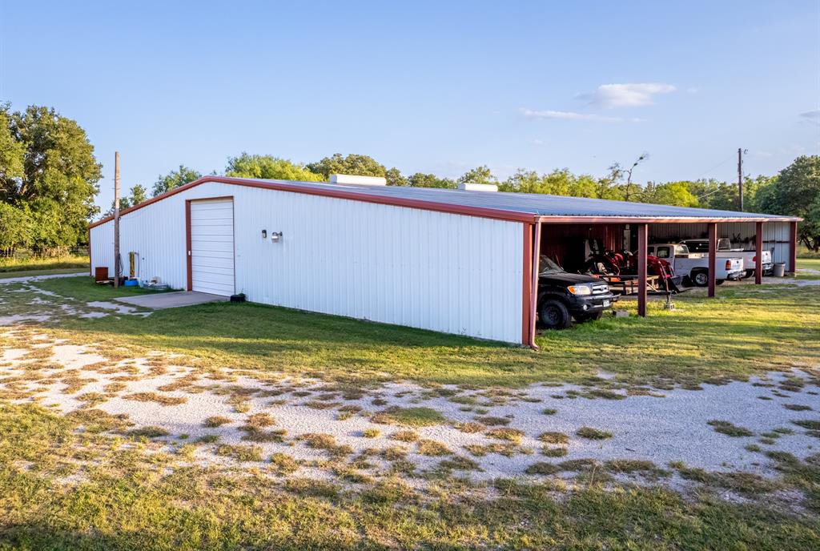



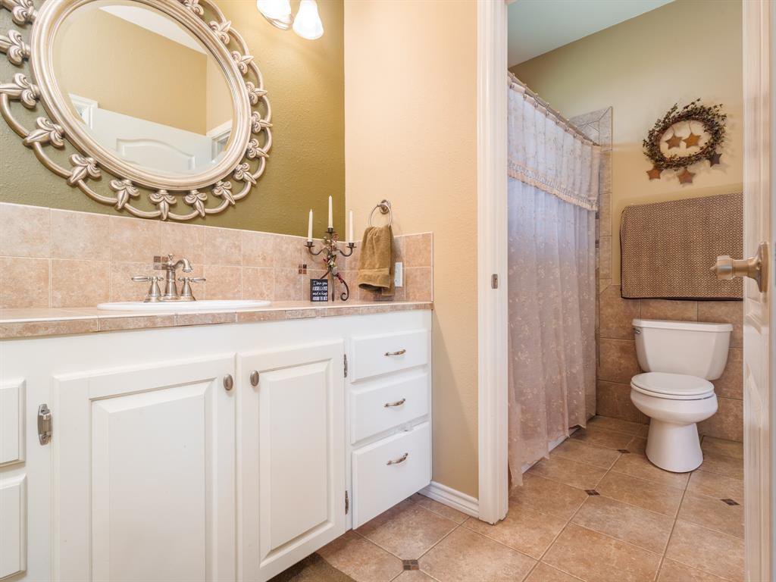


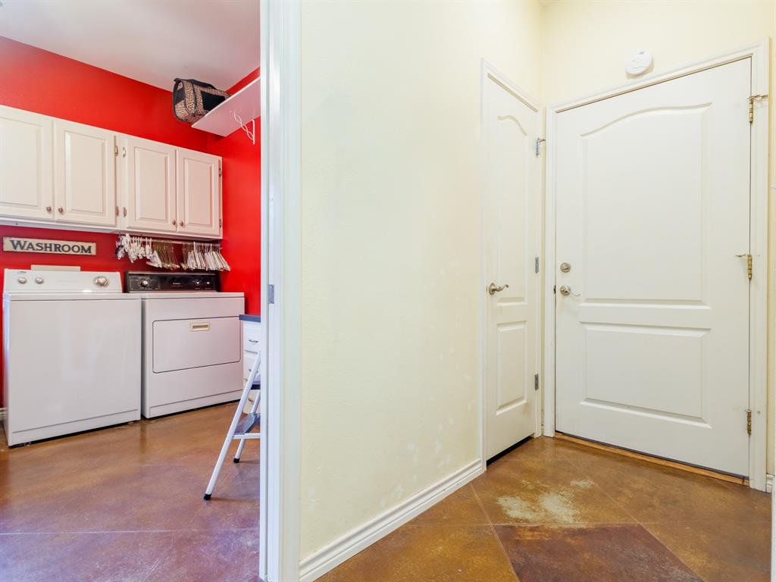






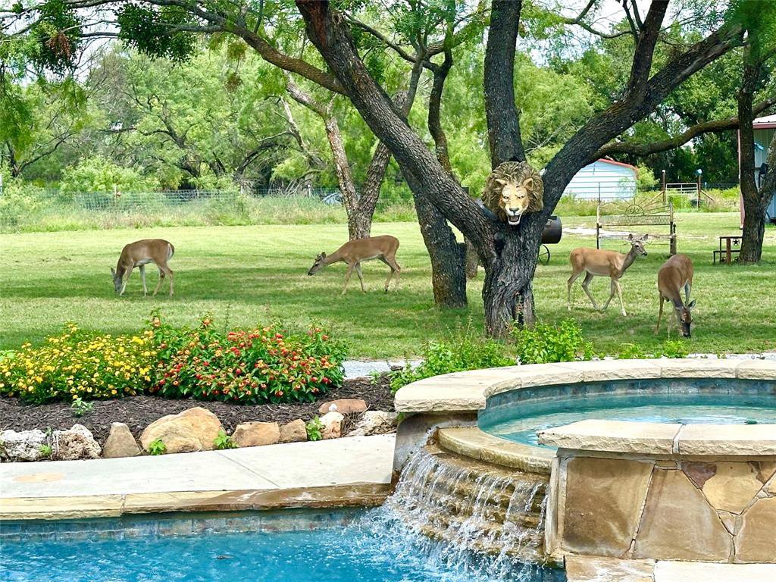


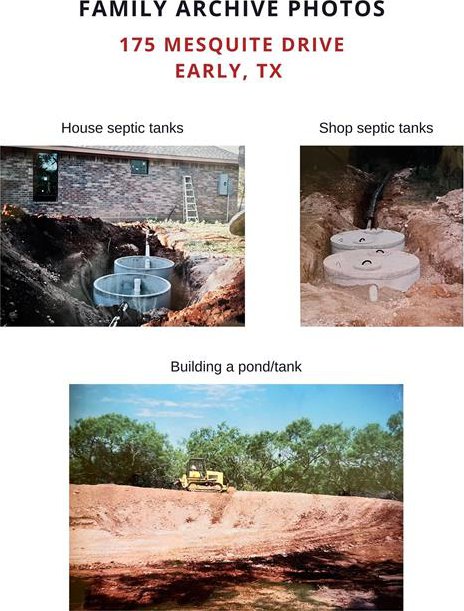
/u.realgeeks.media/gilmanproperties/logo-footer2.png)