930 Elk Ridge Drive, Stephenville, Texas 76401
- $445,000
- 4
- BD
- 2
- BA
- 2,008
- SqFt
- List Price
- $445,000
- MLS#
- 20602832
- Status
- ACTIVE UNDER CONTRACT
- Type
- Single Family Residential
- Style
- Single Detached
- Year Built
- 2019
- Construction Status
- Preowned
- Bedrooms
- 4
- Full Baths
- 2
- Acres
- 0.24
- Living Area
- 2,008
- County
- Erath
- City
- Stephenville
- Subdivision
- Elk Rdg Estates Ph III
- Number of Stories
- 1
Property Description
Welcome to your summer oasis located in the highly desirable Elk Ridge neighborhood! Sit out under the gazebo and enjoy the inground pool with a slide all summer long! With 4 bedrooms and 3 bathrooms this home provides ample space for relaxation and entertainment. Enjoy the spacious, open concept living area, ideal for gatherings with loved ones or cozy evenings by the woodburning fireplace in the winter. The kitchen features granite countertops, large island, lots of counter space, & a walk in pantry. Unwind in the master suite, complete with a separate walk in shower, large jacuzzi tub, double sink vanity & separate walk in his & her closets. Other great features include a 2 car garage, large laundry room, lots of storage, & a covered back patio. All bedrooms are carpeted & the rest of the home in matching wood look LVP. Home was built by Amber Homes in 2019 and pool installed in August of 2021. Don't miss out on the opportunity to make 930 Elk Ridge Drive your new home sweet home!
Additional Information
- Agent Name
- Ashley Lee
- Unexempt Taxes
- $6,021
- HOA
- No HOA
- Amenities
- Fireplace, Pool
- Main Level Rooms
- Living Room, Bedroom-Primary
- Lot Size
- 10,541
- Acres
- 0.24
- Lot Description
- Interior Lot, Landscaped
- Subdivided
- No
- Interior Features
- Cable TV Available, Decorative Lighting, Eat-in Kitchen, Flat Screen Wiring, Granite Counters, High Speed Internet Available, Kitchen Island, Open Floorplan, Pantry, Smart Home System, Vaulted Ceiling(s), Walk-In Closet(s)
- Flooring
- Tile
- Foundation
- Slab
- Roof
- Composition
- Stories
- 1
- Pool
- Yes
- Pool Features
- In Ground, Outdoor Pool, Private
- Pool Features
- In Ground, Outdoor Pool, Private
- Fireplaces
- 1
- Fireplace Type
- Living Room, Wood Burning
- Street Utilities
- Asphalt, City Sewer, City Water, Co-op Electric
- Heating Cooling
- Central, Electric
- Exterior
- Covered Patio/Porch, Rain Gutters
- Construction Material
- Brick
- Garage Spaces
- 2
- Parking Garage
- Asphalt, Driveway, Garage, Garage Door Opener, Garage Faces Front, On Street
- School District
- Stephenville Isd
- Elementary School
- Central
- High School
- Stephenvil
- Possession
- Closing/Funding
- Possession
- Closing/Funding
- Restrictions
- Deed
- Easements
- Utilities
Mortgage Calculator
Listing courtesy of Ashley Lee from CLARK REAL ESTATE GROUP. Contact: 254-987-2248


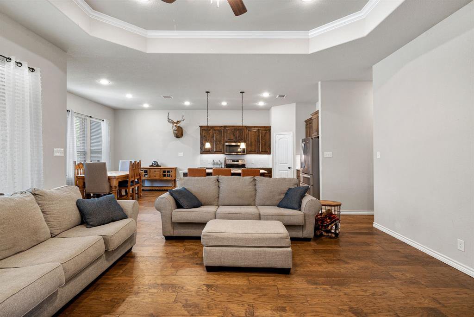

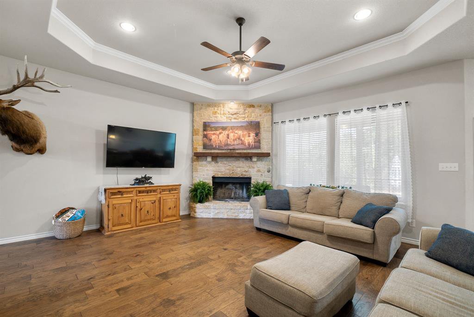
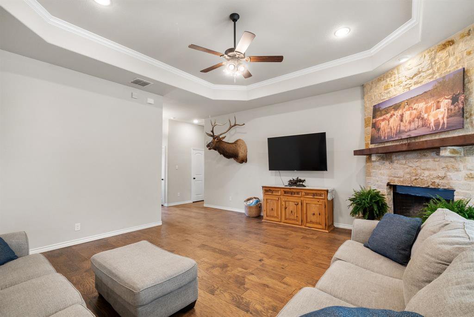
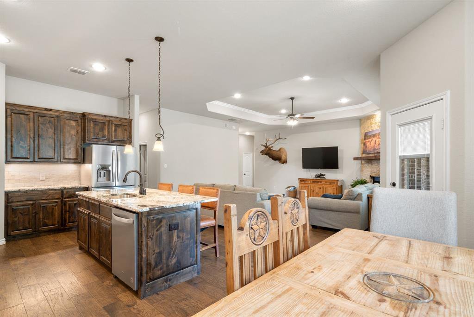


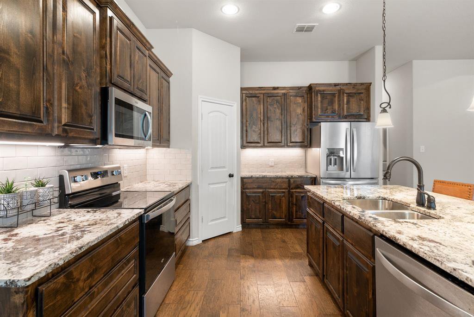
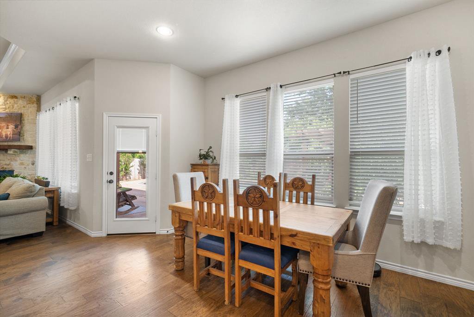
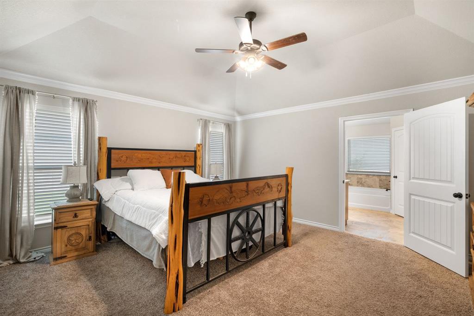


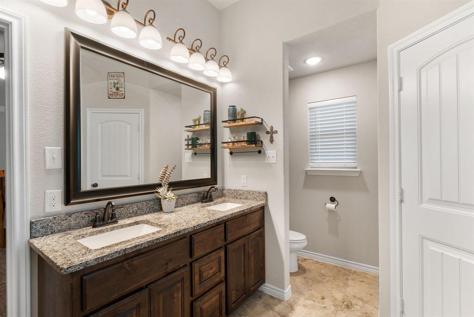
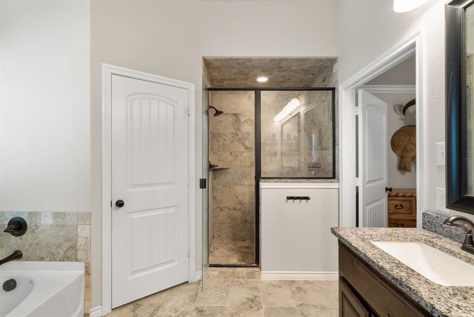
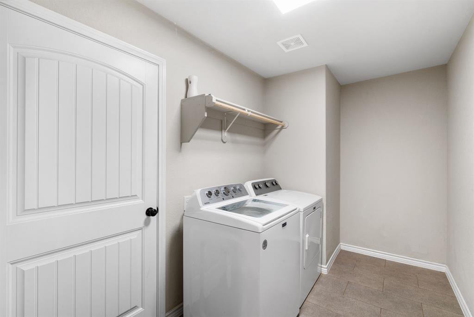
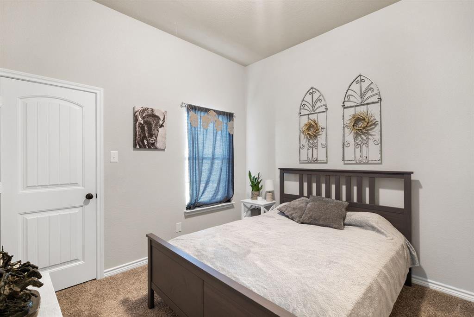
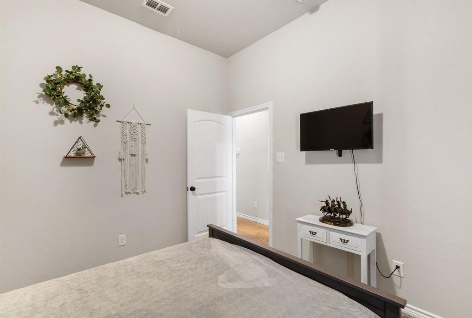
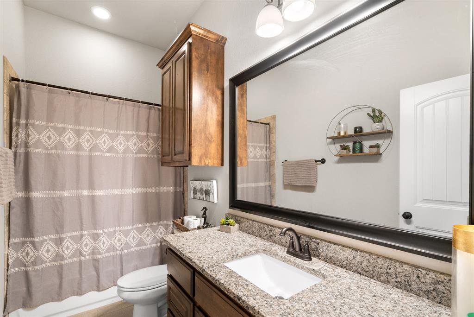

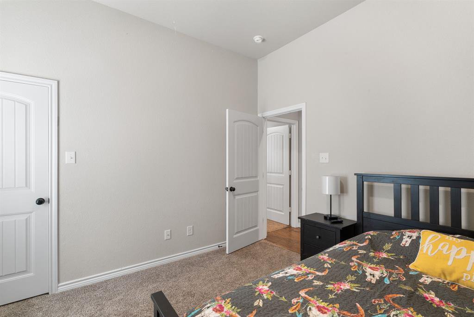

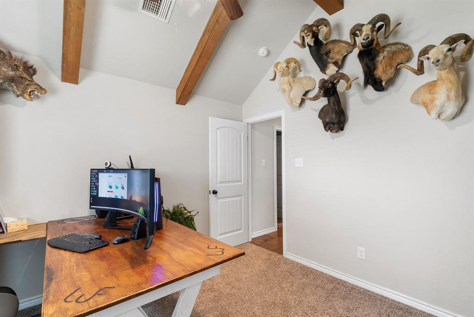
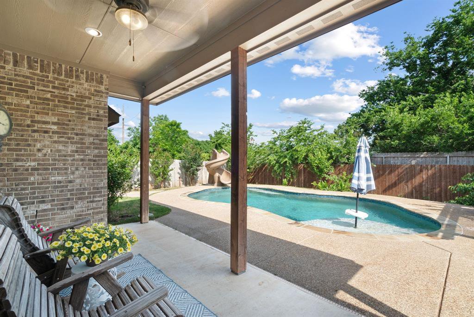
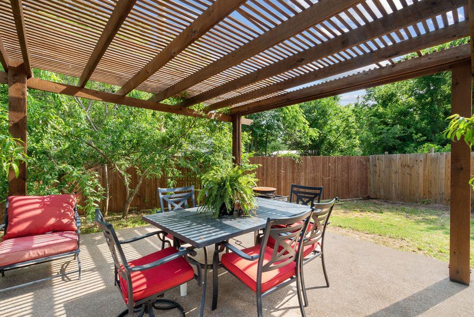
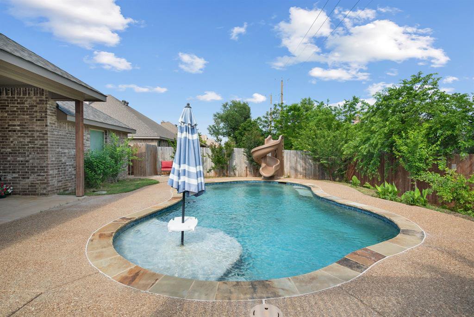

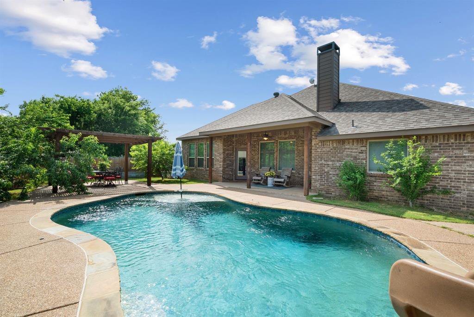
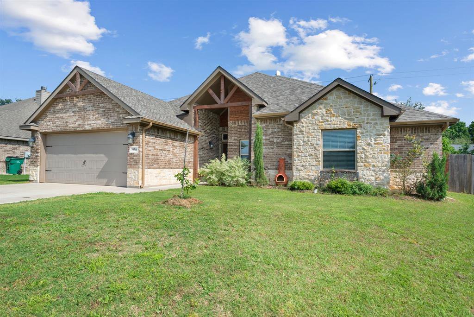
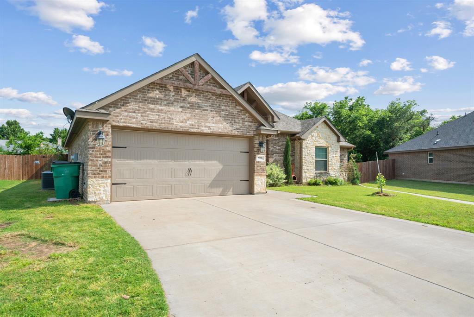


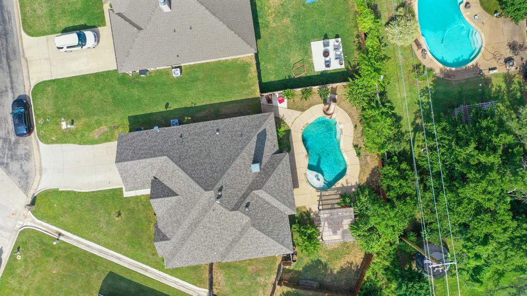
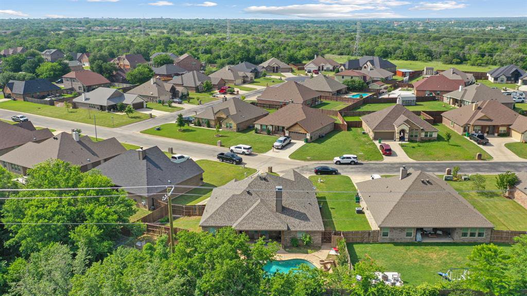
/u.realgeeks.media/gilmanproperties/logo-footer2.png)