1432 Pecan Hill Drive, Stephenville, Texas 76401
- $1,695,000
- 4
- BD
- 6
- BA
- 7,082
- SqFt
- List Price
- $1,695,000
- MLS#
- 20595980
- Status
- ACTIVE
- Type
- Single Family Residential
- Style
- Single Detached
- Year Built
- 2024
- Construction Status
- New Construction - Incomplete
- Bedrooms
- 4
- Full Baths
- 5
- Half Baths
- 1
- Acres
- 1.06
- Living Area
- 7,082
- County
- Erath
- City
- Stephenville
- Subdivision
- Pecan Hill Estate
- Number of Stories
- 2
- Architecture Style
- Contemporary/Modern
Property Description
Welcome to luxury living! This new construction residence offers the perfect blend of style, sophistication, and functionality. Arrive to flickering lanterns on the front porch and walk into a grand entryway highlighted with rock and wood. The breathtaking living room boasts 20' ceilings, a double-sided back porch fireplace, and a jaw-dropping staircase. The gourmet kitchen is a chef's dream, featuring top-of-the-line appliances, custom cabinetry, a prep kitchen pantry, and a spacious island with waterfall edges. Incredible Kolbe windows flood the home with natural light, illuminating the designer finishes and contemporary ambiance. The spa-like primary suite includes a fireplace, soaking tub, custom tile shower, and a fantastic walk-in closet. Multiple living and home office areas offer ultimate flexibility. The oversized back patio features a built-in kitchen made to make entertaining a breeze. The amenity list is available upon request. Photos are rendered and staged as an example.
Additional Information
- Agent Name
- Eric Hayden
- Unexempt Taxes
- $6,143
- HOA
- No HOA
- Other Equipment
- List Available
- Amenities
- Fireplace
- Main Level Rooms
- Bath-Primary, Bedroom, Bath-Half, Office, Dining Room, Gym, Kitchen, Laundry, Bath-Full, Living Room, Bedroom-Primary
- Lot Size
- 46,217
- Acres
- 1.06
- Lot Description
- Interior Lot, Lrg. Backyard Grass, Sprinkler System, Subdivision
- Subdivided
- No
- Interior Features
- Built-in Features, Built-in Wine Cooler, Cable TV Available, Cathedral Ceiling(s), Chandelier, Decorative Lighting, Eat-in Kitchen, Flat Screen Wiring, Granite Counters, High Speed Internet Available, Kitchen Island, Open Floorplan, Other, Pantry, Smart Home System, Sound System Wiring, Vaulted Ceiling(s), Walk-In Closet(s), Wired for Data
- Flooring
- Carpet, Luxury Vinyl Plank, Tile
- Foundation
- Slab
- Roof
- Composition
- Stories
- 2
- Fireplaces
- 2
- Fireplace Type
- Bedroom, Living Room, Master Bedroom, Outside, Propane, See Through Fireplace
- Street Utilities
- City Sewer, City Water, Well
- Heating Cooling
- Central, Electric
- Exterior
- Attached Grill, Built-in Barbecue, Covered Patio/Porch, Gas Grill, Outdoor Grill, Outdoor Kitchen, Outdoor Living Center
- Construction Material
- Rock/Stone, Stucco
- Garage Spaces
- 3
- Parking Garage
- Additional Parking, Circular Driveway, Concrete, Covered, Driveway, Garage, Garage Door Opener, Oversized
- School District
- Stephenville Isd
- Elementary School
- Chamberlai
- High School
- Stephenvil
- Possession
- Closing/Funding
- Possession
- Closing/Funding
- Restrictions
- Deed, Development
- Easements
- Utilities
Mortgage Calculator
Listing courtesy of Eric Hayden from Ebby Halliday Realtors. Contact: (254) 965-7653
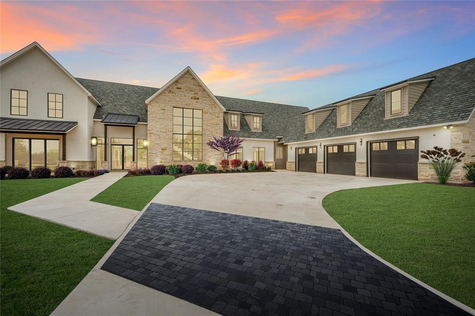
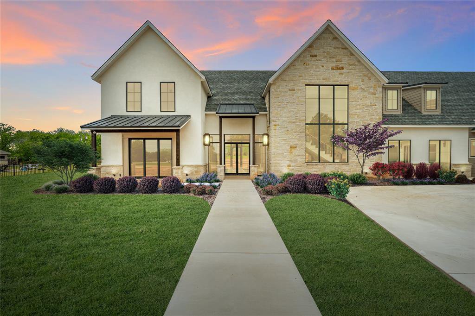




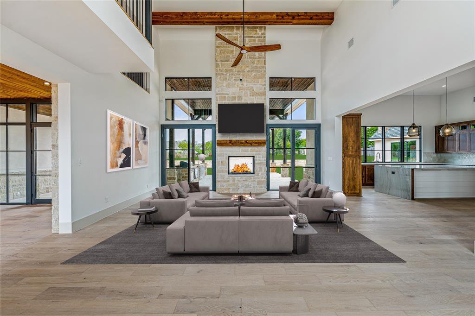


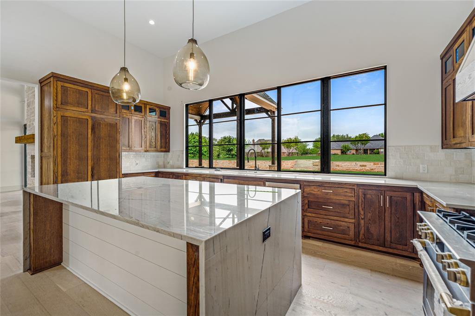
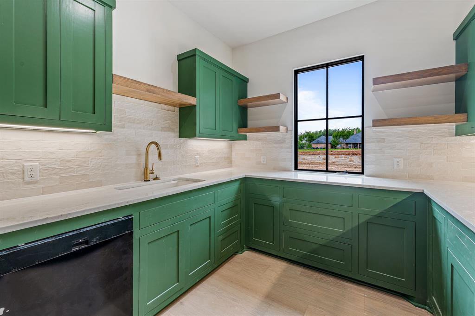
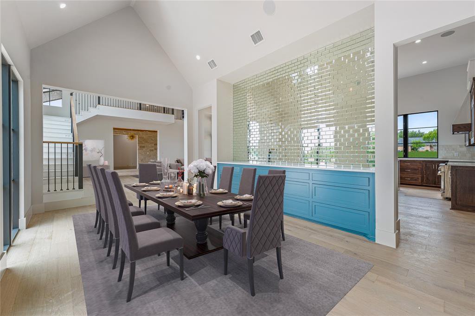
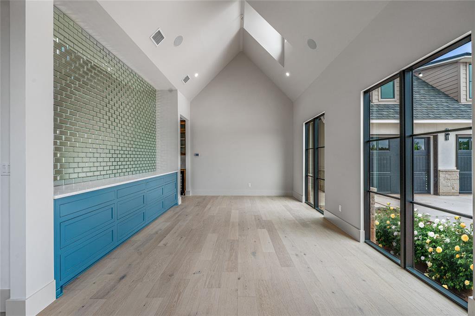
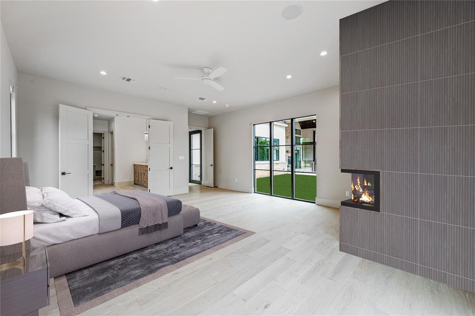
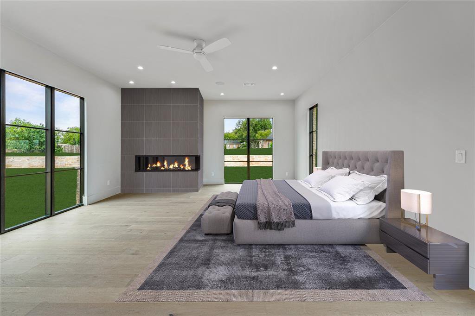
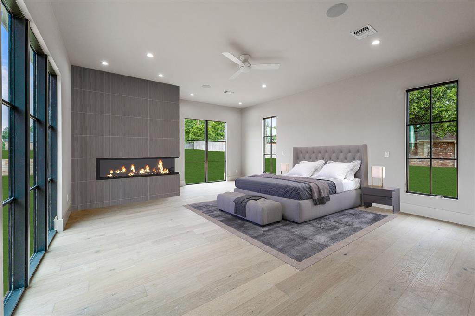
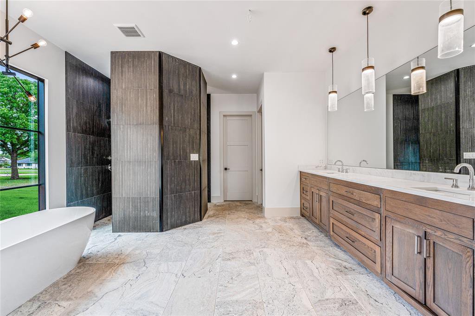
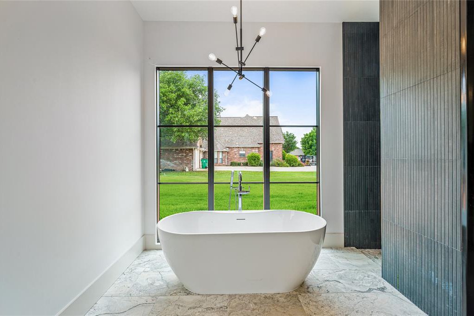
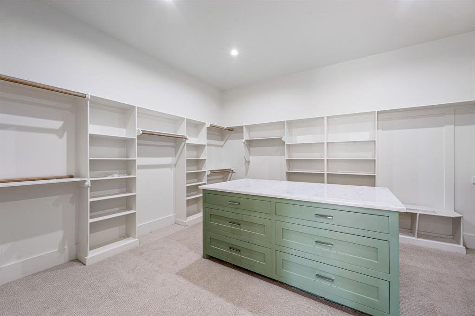

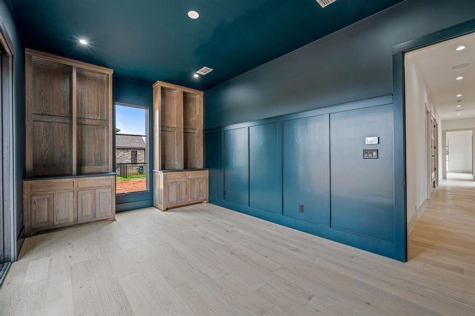
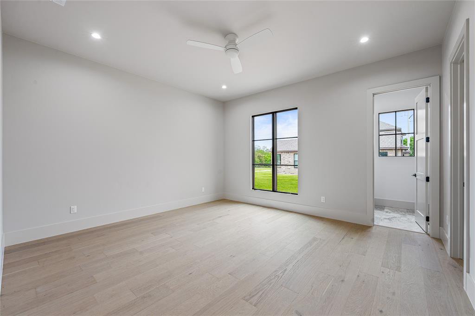
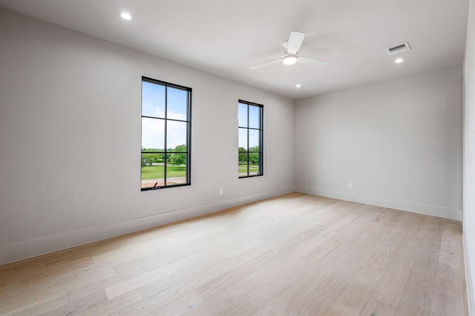
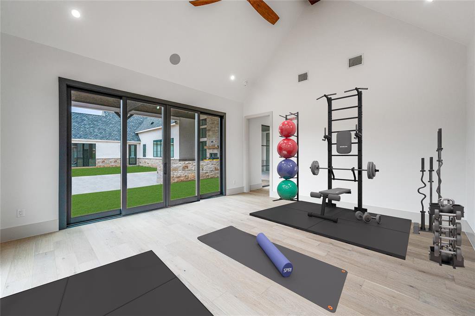
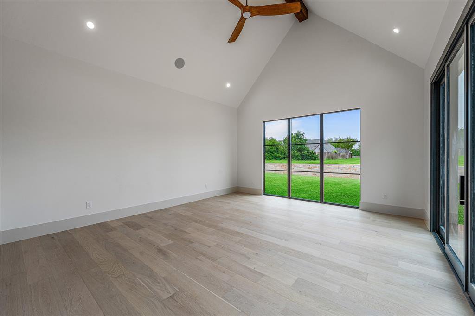


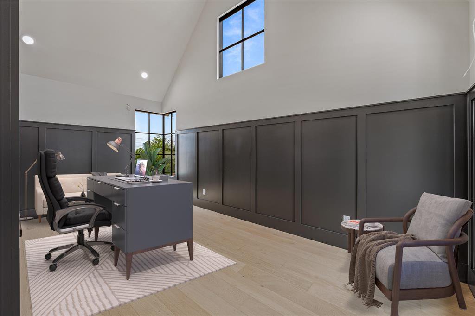




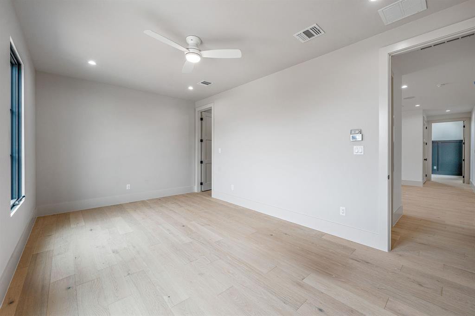

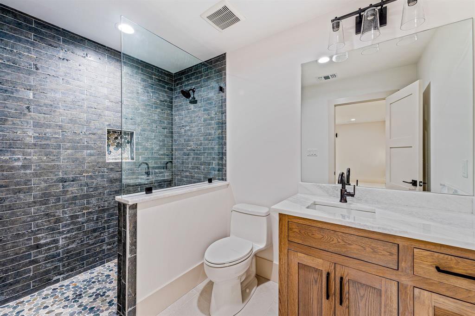
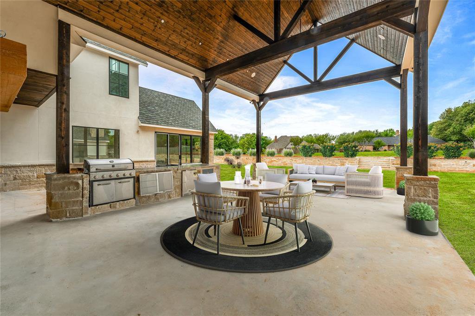
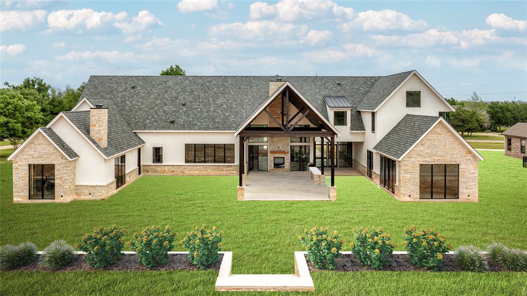
/u.realgeeks.media/gilmanproperties/logo-footer2.png)